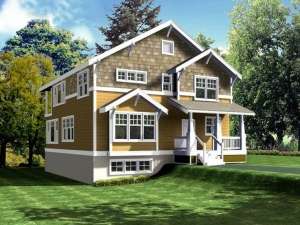There are no reviews
Reviews
Craftsman style coupled with a narrow lot design gives this two-story home outstanding appeal for a large family. Designed on a basement with a drive-under garage, this Craftsman house plan is also ideal for a sloping lot. Family areas are arranged on the first floor with plenty of windows illuminating each space. The formal living and dining areas are open to each other through double doors, making it easy to entertain dinner guests. At the back of the home, built-ins surround the family room fireplace as it takes in backyard views. The step-saver kitchen showcases an eating bar, wine cooler, closet pantry and convenient computer desk. Just right for the work-at-home parent, the peaceful den makes a cozy workspace. Four bedrooms are positioned on the second floor, perfect for families with young children ensuring everyone sleeps soundly. The nearby hall bath and laundry room adds convenience. Your master suite is a lavish retreat flaunting a corner fireplace, private balcony, vaulted ceiling and well-appointed bath. A window soaking tub, separate shower, twin vanities and a walk-in closet offer refreshment at the end of the day. Comfortable and functional, this narrow lot house plan will please your family.

