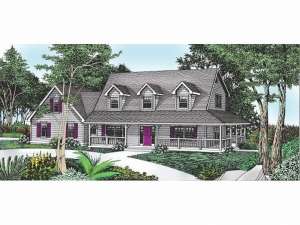There are no reviews
House
Multi-Family
Reviews
From the welcoming dormers to the superb warp-around porch, this country home plan invites you to come in and relax. A radiant fireplace anchors the family room offering warmth on wintry nights while the formal living and dining rooms combine, perfect for dinner parties. French doors open to the porch from these spaces extending the living areas outdoors, a pleasant place for conversation or after dinner drinks. Conveniently situated between the nook and dining room, the efficient U-shaped kitchen enjoys an eating bar and a pantry. Secluded at the rear of the home, the master bedroom boasts sliding door access to the porch, a refreshing bath and a walk-in closet. There is plenty or room for the kids upstairs with three bedrooms sharing a full bath. The study loft is perfect for homework time providing organizational bookshelves, a built-in desk and storage closet. As your family grows, finish the bonus room any way you desire, perfect for a home office, exercise room or hobby room. Designed for today’s large family, this two-story house plan will surprise you with its endless comfort and functionality.

