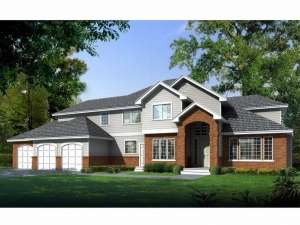Info
There are no reviews
Siding and brick combine with a trio of gables above the front door giving this two-story design a remarkable look. Perfect for a large family, this home provides four bedrooms, two and a half baths and an open floor plan. Convenient elements include a kitchen island with eating bar, built-ins flanking the fireplace, a large folding counter in the utility room and all of the bedrooms positioned on the second level. Two fireplaces, a classy arch separating the living and dining rooms and double doors opening to the den and master bedroom add a jazzy feel. Finished with a three-car garage, this family-friendly design has plenty to offer.
There are no reviews
Are you sure you want to perform this action?

