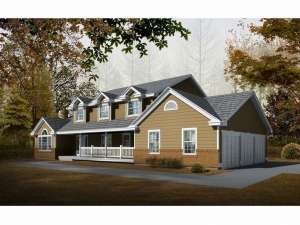Are you sure you want to perform this action?
Create Review
It’s the elegant touches that give this relaxed country home plan an air of sophisticated living. Charming dormers and a covered front porch beckon you inside. Here you will find a floor plan that offers family, formal and private zones. Situated at the back of the home, an open floor plan encourages family activities and socializing with the kitchen, nook and family room flowing seamlessly together. Efficiency is at its best in the kitchen with cooking island and eating bar, two pantries, menu desk and easy access to the dining room and nook. You’ll enjoy watching a TV show with the kids in the family room as the hearth warms you. Take the weekends for entertaining. The classy living and dining rooms meld together while showcasing stylish ceilings, a warming hearth and decorative arches. If peace and quiet is what you’re looking for, settle in the den for an evening of quiet reading. At the end of the day, indulge in privacy on the second floor where three bedrooms and two baths accommodate everyone’s needs. The children’s rooms offer cozy windows seats, a special touch. A pampering haven, your master suite boasts a full-featured bath complete with dual sink basins, a spa tub, glass block shower and walk-in closet. An elegant coffered ceiling tops the sleeping area. As your family grows, finish the bonus room any way you wish, ideal for a rec room, playroom or exercise room. Perfect in every way, this two-story country house plan is a masterful blend of comfortable and exquisite family living.

