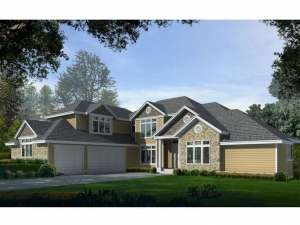There are no reviews
Reviews
Touches of Craftsman flavor give stylish street appeal to this luxury house plan. Elegance, functionality and privacy abound with this design. Begin with the formal areas of the home. The dining room is graced with elegant box columns and the living room boasts a fireplace and vaulted ceiling. Double doors open to the peaceful den, just right for quite reading or a home office. The rear of the home shows off the family spaces with an open floor plan. Plenty of windows fill this area with sunshine. It is easy to keep an eye on the kids in the family room or help them with their homework at the breakfast nook table while you prepare dinner. Grilling and dining alfresco are simple with the rear deck just off the nook. Multi-tasking is a breeze with easy access to the utility room and 3-car, side-entry garage. Secluded from the living areas, the master bedroom showcases a vaulted ceiling, two-sided fireplace and lavish bath complete with garden tub, separate shower, twin vanities and a grand walk-in closet. Two staircases lead to the second level where the children’s rooms indulge in privacy as well and a gorgeous balcony gazes down on the foyer below. A Jack and Jill bath is gently nestled between Bedrooms 2 and 3, each offering a private vanity and a walk-in closet. Vaulted Bedroom 4 enjoys semi-private bath access. Imagine finishing the bonus room as a space the whole family can enjoy. Generously sized, it works well as a game room, home theater or rec room. Abounding with amenities and decked with an easy-going floor plan, this two-story home will be the envy of the neighborhood.

