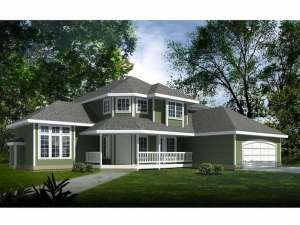There are no reviews
Reviews
A wrap-around porch will catch your eye with this outstanding country home. Inside, you’ll find a thoughtful floor plan divided into formal, public and private areas. Just off the foyer, a bayed window, and double doors, highlight the peaceful den, ideal right for a home office. Steps away, two trios of windows fill the formal living room with beams of sunshine while a fireplace and 10’ ceiling contribute to the atmosphere of the room. Entertaining guests is easy as the living room makes a smooth transition into the formal bayed dining room. A pocket door separates this space from the island kitchen and adjoining nook allowing you to serve meals with ease using the dining room buffet while hiding the busy cooking area. The kitchen and nook combine with the family room creating a space for socializing and family activities with kick-off-your-shoes comfort. Perfect for the family fleet, a three-car garage completes the main level. Three bedrooms are positioned on the second level forming the quiet zone, which ensures privacy to the sleeping quarters. Bayed windows in Bedroom 2 and the Master suite and a box bay in Bedroom 3 give everyone a soothing glimpse of nature. A sitting area and deluxe bath round out the maser suite. If you are looking for an easy-going design, this two-story country house plan is sure to meet your needs.

