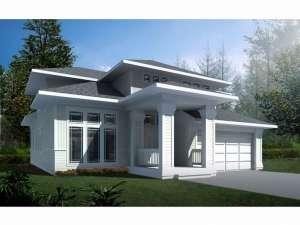There are no reviews
Reviews
Exaggerated overhangs and plenty of windows gives this narrow lot home plan a classy contemporary look. All the living areas are situated on the main level and the bedrooms are placed upstairs ensuring ultimate privacy. Begin with the formal living room, ideal for entertaining or quiet conversation with guests. Nearby, double doors open to the peaceful den designed with built-in bookshelves, the perfect office space for the work-at-home parent. Situated at the rear of the home, the family areas are open to one another allowing for easy flow of the daily routine. The kitchen is tucked between the breakfast nook and dining room serving both with ease. A cooking island, angled window sink, and pantry are sure to please the family chef. Built-in bookshelves accent the family room fireplace while sunlight pours through a fabulous array of windows. On the second floor, a handsome balcony overlooks the foyer and kitchen. The children’s rooms offer ample closet space and share a full bath. The master bedroom showcases a full-featured bath and walk-in closet. You’ll find plenty of uses for the bonus room, just right for a sitting room, extra bedroom, computer center for the kids or even a playroom. A two-car, front-entry garage with flex space completes this two-story, contemporary house plan.

