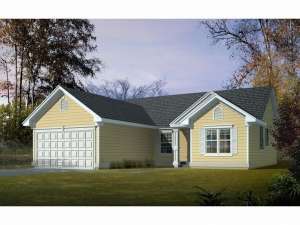There are no reviews
House
Multi-Family
Reviews
Front facing gables give this small and affordable home plan a traditional look that appeals to a variety of homeowners ranging from those starting out to empty nesters. Begin with the combined living and dining areas that are ideal for entertaining and get-togethers. Beyond, the family room offers a warm fireplace and views of the rear yard. The convenient kitchen enjoys a cheerful breakfast nook and an eating bar. The patio is just right for grilling, after dinner drinks or watching the children play in the yard. Ample closet space enhances the secondary bedrooms, which share a hall bath. The children (or grandchildren) will sleep soundly knowing you are just steps away in your master bedroom. Although budget conscious, this ranch house plan has plenty to offer.

