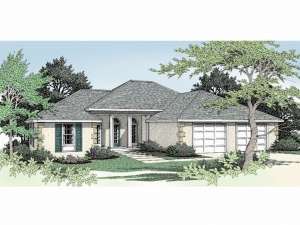There are no reviews
Styles
House
A-Frame
Barndominium
Beach/Coastal
Bungalow
Cabin
Cape Cod
Carriage
Colonial
Contemporary
Cottage
Country
Craftsman
Empty-Nester
European
Log
Love Shack
Luxury
Mediterranean
Modern Farmhouse
Modern
Mountain
Multi-Family
Multi-Generational
Narrow Lot
Premier Luxury
Ranch
Small
Southern
Sunbelt
Tiny
Traditional
Two-Story
Unique
Vacation
Victorian
Waterfront
Multi-Family
Reviews
Plan 026H-0009
Porch columns greet all who enter this classy Sunbelt house plan. A split-bedroom floor plan features a stylish foyer which passes through an elegant arch and opens to the spacious great room topped with an 11’ ceiling. The pass-thru kitchen adjoins the bayed dining area and offers an eating bar, perfect for a meal on the go. Outdoor lovers will enjoy the expansive rear patio that extends almost the entire length of the home. Your secluded master suite is special with its skylit master bath and walk-in closet. You’ll find refreshment with the corner, soaking tub. On the other side of the floor plan, the children’s rooms feature ample closet space and share a full bath. A two-car garage finishes this family-oriented ranch home plan.
Info
Add your review

