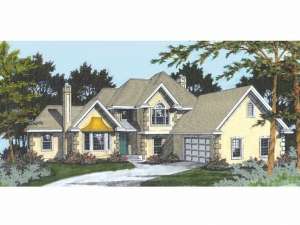There are no reviews
House
Multi-Family
Reviews
Varied rooflines, decorative quoins and a stucco façade give this Sunbelt house plan a striking look that is second to none. Step inside to find a family-oriented floor plan designed to encourage interaction and social activities. From the foyer, pass by the sunken living room with fanciful bayed windows and radiant fireplace, ideal for formal get-togethers. This space easily flows into the dining room where you can serve your delicious cuisine to dinner guests. Situated for convenience, the kitchen is nearby boasting an island, planning desk, breakfast nook and easy access to the rear deck and patio. A stylish railing defines the sunken family room while maintaining openness, making it easy to keep an eye on the kids as you prepare dinner. Bedroom 4 accesses a hall bath. Easy access to the 2-car garage and utility room completes the first level. Upstairs three bedrooms and two full baths offer comfortable accommodations with privacy. This elegant and comfortable two-story home plan will be the envy of the neighborhood.

