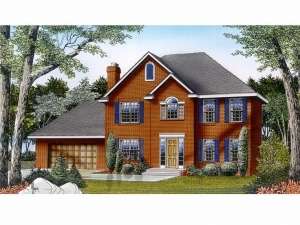Are you sure you want to perform this action?
House
Multi-Family
Create Review
Colonial styling adorns the exterior of this brick two-story home plan. With family areas arranged on the first floor and sleeping areas on the second floor, this design encourages family interaction while offering peaceful and private resting spaces. Bright windows and coffered ceilings lend to spaciousness in the sunken living and family rooms. A favorite space for socializing, the family room features a wet bar and fireplace. Convenience is at its best in the kitchen with the cheerful nook on one side of the step-saver design and the formal dining room on the other. Extras include an eating bar and easy access to the patio, 2-car garage and laundry room. Upstairs, two family bedrooms share a hall bath complete with dual sinks, while the master suite showcases a walk-in closet, deluxe bath and private balcony. This Colonial house plan is well suited for family living.

