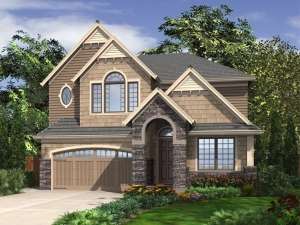Are you sure you want to perform this action?
Blended Craftsman and European elements give this narrow lot house plan a look all its own. Stepping inside from the covered front porch, you will find a vaulted foyer with double doors opening to the peaceful den, the perfect office for the work-at-home parent. Stylish columns and an elegant, raised ceiling enhance the dining room, as a butler’s pantry offers easy access to the kitchen. A large meal-prep island with eating bar and a walk-in pantry are sure to please the family chef as the kitchen combines with the cozy breakfast nook. The rear covered patio is just steps away, the perfect space for barbecues with the neighbors. A corner fireplace warms the family room as it combines with the nook and kitchen creating a barrier free floor plan, just right for family activities. Leading to the second floor, a U-shaped stair finds four bedrooms enjoying privacy from the living areas. French doors open to the elegant master bedroom showcasing a grand walk-in closet and a luxurious bath, complete with double bowl vanity and garden tub. Bedrooms 2 and 3 share a hall bath and enjoy ample closet space. A private bath and large closet enhance the guest bedroom. Laundry chores will be a breeze with the utility room situated just outside the bedrooms. The children will love the spacious playroom as cheerful windows fill it with sunlight. An oversized garage offers plenty of room for two cars or three with extra storage space and enters thru the mudroom. This family-oriented two-story home plan is sure to please you.
Note: Reproducible masters are printed on bond paper.

