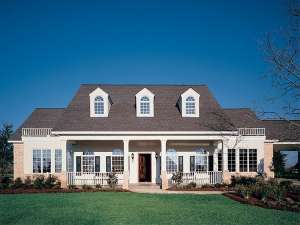Are you sure you want to perform this action?
Create Review
Charming dormers atop the expansive covered porch give this blended Southern European house plan a hint of country appeal. Inside, the foyer wastes no time connecting with the dining room, perfect for holiday meals and special occasions. Beyond, a two-story ceiling rises above the expansive family room with views of the handsome balcony above. A fireplace adds warmth. Step out to the rear patio, perfect for after dinner drinks. A service hall leads to the double garage with storage. The island kitchen, casual dinette and the utility room polish off the right side of the main level. On the other side of the home, the master suite is sure to pamper you. A well-appointed bath and walk-in closet are the highlights here. Upstairs, three bedrooms indulge in privacy. Two baths serve everyone’s needs. Finally a room everyone will love! The game room is sure to deliver countless hours of enjoyment for years to come. Filled with many of today’s most requested features, this two-story Southern home plan will leave the neighbors talking.

