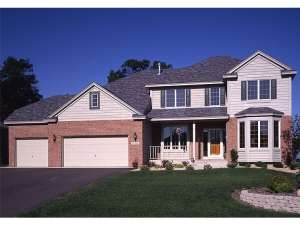Are you sure you want to perform this action?
House
Multi-Family
Create Review
A gabled roofline and a covered front porch coupled with a siding and brick façade dress up the exterior of this traditional house plan. Inside, the common gathering areas are thoughtfully arranged on the first floor. Perfect for hosting elegant dinner parties, the formal living and dining rooms flank the entry. At the back of the home, the casual spaces combine creating and open and flexible floor plan. The U-shaped kitchen is designed for efficiency saving steps and the adjoining dinette adds convenience at mealtime. Enjoy coffee and the morning paper in the cheerful sunroom. There is plenty or room for everyone upstairs with four bedrooms and two baths. Your master suite features a window soaking tub, separate shower and walk-in closet. Perfect for a large or growing family, this two-story house plan offers all the comforts and necessities for solid family living.

