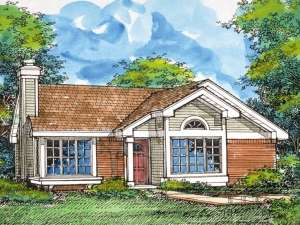Are you sure you want to perform this action?
Create Review
Designed for the smallest lot, this compact, traditional ranch home plan works well for singles, couples and small families. Also, it easily accommodates a retired couple keeping an eye toward the golden years. Fashioned with one level, this small and affordable design eliminates the need for stairs, perfect for families with little ones and those with mobility challenges. A bank of sunny windows and a vaulted ceiling lend to spaciousness in the comfortable living room. The compact kitchen provides everything you’ll need for efficient meal preparation including a low counter pass-thru to the living room. Enjoy grilling and outdoor meals on the patio. Clustered bedrooms ensure everyone sleeps soundly through the night. Consider Bedroom 3 as an office or den if you don’t need the sleeping space. Your master bedroom pampers with a walk-in closet and deluxe bath. Laundry facilities are conveniently situated nearby. An example of efficient use of space, this narrow lot home plan reveals comfortable and functional living with a small footprint.

