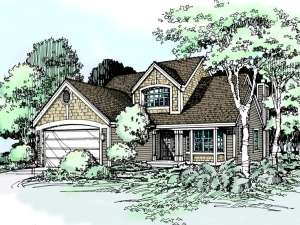There are no reviews
House
Multi-Family
Reviews
If your lot is deep and narrow, don’t worry. This two-story house plan has you covered. Front facing gables and a covered porch lend welcoming curb appeal, the perfect accompaniment to this strategically designed floor plan. Gathering spaces are arranged on the right side of the home grouping the living and dining rooms together for formal affairs and the kitchen, breakfast nook and family room together for day-to-day living. Special features include vaulted ceilings, a wet bar, a toasty fireplace and a snack counter. The rear deck extends the living areas outdoors, perfect for grilling, dining alfresco or just plain relaxing. Your master bedroom is a wing all its own revealing His and Hers walk-in closets, a lavish bath with all the amenities and a private deck. The second floor hosts Bedroom 2, a full bath and a cozy loft (or Bedroom 3.) Complete with a two-car garage, this narrow lot home plan makes efficient use of space and reveals many or today’s most requested features.

