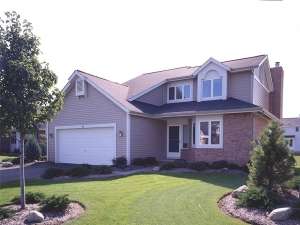Are you sure you want to perform this action?
Styles
House
A-Frame
Barndominium
Beach/Coastal
Bungalow
Cabin
Cape Cod
Carriage
Colonial
Contemporary
Cottage
Country
Craftsman
Empty-Nester
European
Log
Love Shack
Luxury
Mediterranean
Modern Farmhouse
Modern
Mountain
Multi-Family
Multi-Generational
Narrow Lot
Premier Luxury
Ranch
Small
Southern
Sunbelt
Tiny
Traditional
Two-Story
Unique
Vacation
Victorian
Waterfront
Multi-Family
Create Review
Plan 022H-0071
Challenged by the restrictions of a narrow lot? Check out this small and affordable house plan. Its compact design arranges the living areas on the right side of the main level with a pass-thru overlooking the dining room from the kitchen. At the back of the home, the living room boasts a crackling fireplace for cold, wintry nights, and easy access to the sunny deck for pleasant summer evenings. Your master bedroom delights in a private bath and walk-in closet and is gently tucked in behind the 2-car garage. Upstairs, two family bedrooms share a full bath. Leaving a small footprint, this narrow lot, two-story house plan has plenty to offer.
Write your own review
You are reviewing Plan 022H-0071.

