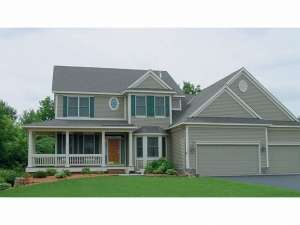Are you sure you want to perform this action?
Create Review
Front facing gables, a stone and siding façade and a covered front porch adorn the exterior of this country house plan. Standing at the entry, you will notice double doors opening to the bayed dining room, the site of many memorable meals with loved ones in the years to come. Passing by the dining room, you are greeted by a functional open floor plan. An array of windows brightens the living spaces. From the great room fireplace to the full-featured island kitchen, this design encourages family activities and socializing. Unloading groceries is a snap with the walk-in pantry situated near the entry from the three-car garage. Nature lovers will be please with the porch where windows draw in views from many different angles. Upstairs, the children’s rooms feature ample closet space and share a compartmentalized bath. A cozy loft is just right for a computer station or desk for completing homework assignments. The owner’s suite will pamper you with its elegant raised ceiling and luxurious bath showcasing a corner whirlpool tub with windowed backdrop and a walk-in closet. Designed with plenty of room for everyone, this country styled two-story home plan is sure to please you.

