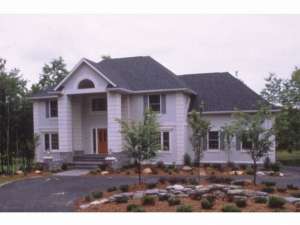Are you sure you want to perform this action?
Create Review
Stately columns rise two-stories above the grand entry of this striking contemporary home plan. Inside, you will get a feeling of spaciousness as a 20’ ceiling tops the foyer and you have eye catching views into the generously sized family room, where another 20’ ceiling soars upwards. The formal living and dining rooms assume their traditional positions at the front of the home flanking the foyer. Stylish columns mark the family room while a radiant fireplace offers warmth on wintry evenings, a favorite gathering and entertaining space. The cozy den is tucked in the back corner, ideal for use as a home office for the work-at-home parent. With a full bath situated nearby, this space could also double as a guest room for overnight visitors. Share casual meals with the kids in the bayed breakfast nook. Serving is a snap with the kitchen just steps away. The rear deck is the ideal space for grilling and soaking up nature on pleasant evenings. On the second floor, three bedrooms indulge in privacy. A handsome bridge balcony connects the children’s rooms and the master suite. Amenities abound in your lavish retreat, complete with deluxe bath, walk-in closet and coffered ceiling. As your family grows, finish the bonus room to suit your needs. Perhaps a playroom, extra bedroom or hobby room is what you are looking for. Complete with a 2-car garage, this two-story house plan is hard to resist.

