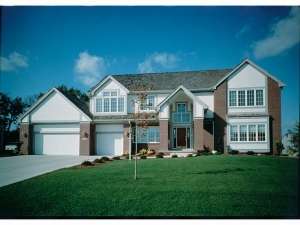Are you sure you want to perform this action?
Create Review
Touches of contemporary flair give this two-story home plan interesting curb appeal. Sturdy columns mark the entry inviting you to enter. Once inside, a winding stair and two-story ceiling offer a dramatic first impression. The dining and living rooms assume their traditional positions at the front of the home flanking the foyer. A bayed window and crackling fireplace add to the atmosphere of the living room. Beyond this space, double doors open to the peaceful den, just right for an office for the work-at-home parent. A raised ceiling resides above the dining room, a place where you are sure to enjoy many holiday meals with loved ones in the years to come. Situated at the back of the house, windows surround the family room fireplace capturing rear views and brining the outdoors in. Amateur and gourmet chefs alike will be pleased with the efficient kitchen showcasing a work island, pantry, butler’s pantry and adjoining breakfast nook. The 3-car garage enters via the laundry room offering convenience. Upstairs a unique balcony connects four bedrooms as it overlooks the living areas. The master suite indulges in privacy with His and Her walk-in closets surrounding the entry to the master bath where a window whirlpool tub and twin vanities offer refreshment. A full bath is tucked between Bedrooms 2 and 3 serving the children’s needs. Finish Bedroom 4 for use as a secondary bedroom or use it as a sitting room in the master suite, allowing it to easily double as a nursery. Designed with plenty of space for everyone, this contemporary house plan will surely catch your eye.

