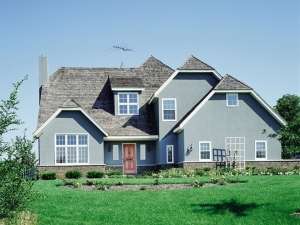There are no reviews
Reviews
At first glance, the European flavor is evident with this two-story home plan. Through the front door, you will find a functional and family oriented floor plan. The stylish stair and 18’ ceiling create a dramatic entrance while revealing the formal living room to the left. Plenty of windows, a corner fireplace, elegant columns and a vaulted ceiling deck this space with traditional class. Beyond, the dining room takes in views of the side yard while adjoining the screened porch, perfect for grilling and outdoor meals. The conveniently located kitchen is command central easily serving all of the surrounding family areas while overseeing the activities going on in each space. A second fireplace warms the family room where you are sure to gather in wintry evenings. Upstairs you will find privacy in three bedrooms. The children’s rooms share a full bath equipped with a double bowl vanity, ideal for the early morning rush when getting ready for school. Retire to the master suite where you will find comfort and relaxation. A radiant fireplace is perfect for romantic evenings and a lavish bath with soothe away the worries of the day. You will especially love the corner whirlpool tub with window backdrop. Don’t overlook the comfortable bonus room, perfect for an extra bedroom, exercise room or home theater. Complete with a two-car, side-entry garage, this European house plan is hard to resist.

