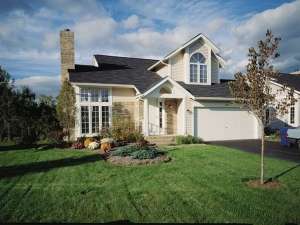Info
There are no reviews
Ideal as a starter home, this small and affordable house plan is designed for a narrow lot. The covered front porch opens to the cheerful living room where a three-sided fireplace provides warmth to this space and the dining area. A country kitchen offers plenty of room for casual meals and family activities as it extends outdoors to the rear deck. Built-in bookshelves offer organizational space. On the second level, the secondary bedrooms share a full bath. A corner window brightens the vaulted master bedroom enhanced with a plant shelf and deluxe bath. Finished with a two-car garage, this two-story home plan provides comfortable and functional living.
There are no reviews
Are you sure you want to perform this action?

