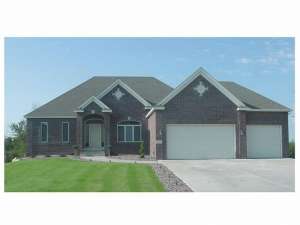There are no reviews
House
Multi-Family
Reviews
Shopping for a ranch house plan that is perfect for a sloping lot? Shop no more! This small and affordable waterfront home plan packs comfort and style into single story with a walkout basement. Beyond the side-lighted entry, a study stands at the ready for all your home-office needs. Straight ahead, the great room fireplace is flanked with shelving and a media center. Plenty of windows fill this space with natural light. A grand island serves as command central for meals and entertaining while the bayed dining area and walk-in pantry offer convenience. The laundry room and mudroom are located just off the three-car garage. The secluded owner’s suite hosts a luxurious bath with twin vanities, whirlpool tub, separate shower and extensive walk-in closet. Expansion space abounds on the optional lower level with room for a second great room and fireplace, two bedrooms, a full bath and toy room. The mechanical area provides plenty of storage space rounding out this traditional home plan.

