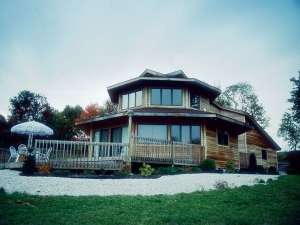Are you sure you want to perform this action?
House
Multi-Family
Create Review
The octagonal shape and window-filled walls of this contemporary home create a powerful interior packed with panoramic views, well suited for a waterfront lot. Straight back from the angled entry, the great room is brightened by sunlight through cheerful windows and sliding glass doors. Beyond the doors, a huge wrap-around deck offers plenty of space for outdoor meals and relaxing. A spiral staircase at the center of the floor plan adds visual interest. The efficient kitchen includes a convenient pantry. On the upper level, a romantic master suite overlooks the great room below. Several windows provide scenic outdoor views. A walk-in closet and private bath round out this secluded haven. The optional basement is designed with a recreation room, extra bedroom and a bath. This two-story house plan offers comfort and livability in a unique design.

