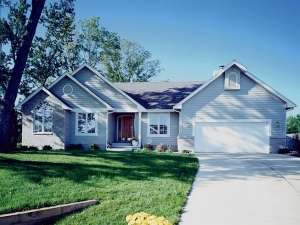Are you sure you want to perform this action?
House
Multi-Family
Create Review
This traditional house plan gains a rustic appeal through its repeated gables, brick accents and half-round window. Anchoring the home, the sunken living room features a warming fireplace flanked by windows and a vaulted ceiling rising overhead. One step up from the living room introduces the bayed formal dining room brightened by a bayed window. A true country kitchen, this space includes today’s in-demand modern amenities, plus a fireplace and eating area and access to a backyard deck. The utility room is located nearby for convenience. This bedroom-together design is ideal for families with young children. A private bath and walk-in closet in the master suite spoil you. A two-car garage entering through the laundry room rounds out this ranch home plan.

