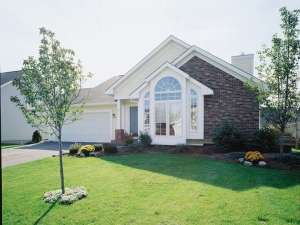There are no reviews
Styles
House
A-Frame
Barndominium
Beach/Coastal
Bungalow
Cabin
Cape Cod
Carriage
Colonial
Contemporary
Cottage
Country
Craftsman
Empty-Nester
European
Log
Love Shack
Luxury
Mediterranean
Modern Farmhouse
Modern
Mountain
Multi-Family
Multi-Generational
Narrow Lot
Premier Luxury
Ranch
Small
Southern
Sunbelt
Tiny
Traditional
Two-Story
Unique
Vacation
Victorian
Waterfront
Multi-Family
Reviews
Plan 022H-0006
Small and affordable, this attractive single story design boasts an open floor plan that is further expanded by soaring vaulted ceilings. Front and center, the great room is a large multipurpose area boasting a gorgeous corner fireplace, an eye-catching boxed-out window and dedicated space for casual dining – all beneath a vaulted ceiling. The efficient galley-style kitchen adjoins the cheerful breakfast nook, featuring patio access, while enjoying the open and spacious feel provided by the crowning vaulted ceiling. The quiet den is perfect for a home office or could easily be used as a secondary bedroom. A walk-in closet and private bath enhance the master suite. The two-car garage rounds out this traditional ranch house plan.
Info
Add your review

