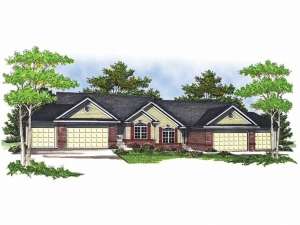There are no reviews
House
Multi-Family
Reviews
Brick and siding exterior and front facing gables adorn this multi-family house plan with traditional flair. Inside, an efficient kitchen adjoins a bayed breakfast nook creating a casual dining space. The formal dining room combines with the great room creating a spacious gathering area, ideal for family get-togethers. Cheerful windows brighten this space while 10’ ceilings, a crackling fireplace with built-in shelves and a wood deck add touched of elegance. A laundry closet is situated just outside both bedrooms adding convenience. A walkout basement provides a large family room with plenty of windows. Bedroom 3 accesses a hall bath. Storage space abounds on the lower level, perfect for keepsakes and seasonal storage. A 3-car garage provides functionality and efficiency for each unit of this duplex home plan.
Unit A: 1st Floor - 1616 sf, Lower Level – 686 sf, Total – 2302 sf, Garage – 783 sf, 3 bedrooms, 3 baths, 3-car garage
Unit B: 1st Floor - 1590 sf, Lower Level – 686 sf, Total – 2276 sf, Garage – 783 sf, 3 bedrooms, 3 baths, 3-car garage

