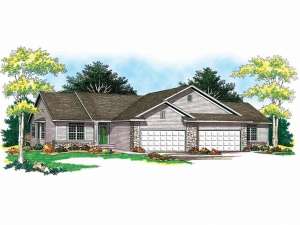Info
There are no reviews
Classic stonework adds stylish flair to this traditional single story ranch house plan. Two dwellings enjoy a combined kitchen and breakfast nook offering a casual dining space. A bayed dining room is brightened with sunlight, while a corner fireplace warms the great room. A deck provides the ideal space for grilling. The master bedroom boasts a walk-in closet and private bath while Bedroom 2 accesses a hall bath. A two-car garage and laundry closet offer convenience rounding out this duplex home plan.
Units A & B: 1259 sf, 2 bedrooms, 2 baths, 2-car garage – 412 sf
There are no reviews
Are you sure you want to perform this action?

