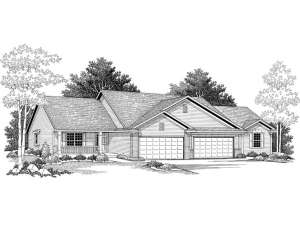Are you sure you want to perform this action?
Styles
House
A-Frame
Barndominium
Beach/Coastal
Bungalow
Cabin
Cape Cod
Carriage
Colonial
Contemporary
Cottage
Country
Craftsman
Empty-Nester
European
Log
Love Shack
Luxury
Mediterranean
Modern Farmhouse
Modern
Mountain
Multi-Family
Multi-Generational
Narrow Lot
Premier Luxury
Ranch
Small
Southern
Sunbelt
Tiny
Traditional
Two-Story
Unique
Vacation
Victorian
Waterfront
Multi-Family
Create Review
Plan 020M-0023
Front facing gables and covered porches highlight the exterior of this traditional style duplex home plan. Inside, each unit enjoys a combined kitchen and breakfast nook for casual dining. The great room and dining room combine creating an open and flexible floor plan, perfect for gathering. Visit outdoors on the deck with friends. A private bath and walk-in closet enhance the master bedroom while bedroom two accesses a hall bath. A two-car garage and laundry closet complete this comfortable and functional multi-family house plan.
Unit A: 1247 sf, 2 bedrooms, 2 baths, 2-car garage – 412 sf
Unit B: 1253 sf, 2 bedrooms, 2 baths, 2-car garage – 374 sf
Write your own review
You are reviewing Plan 020M-0023.

