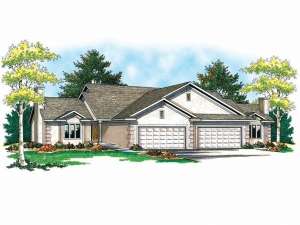Are you sure you want to perform this action?
Styles
House
A-Frame
Barndominium
Beach/Coastal
Bungalow
Cabin
Cape Cod
Carriage
Colonial
Contemporary
Cottage
Country
Craftsman
Empty-Nester
European
Log
Love Shack
Luxury
Mediterranean
Modern Farmhouse
Modern
Mountain
Multi-Family
Multi-Generational
Narrow Lot
Premier Luxury
Ranch
Small
Southern
Sunbelt
Tiny
Traditional
Two-Story
Unique
Vacation
Victorian
Waterfront
Multi-Family
Create Review
Plan 020M-0022
Decorative quoins and a stucco façade offer a stylish look for this duplex home plan. Each unit enjoys an open floor plan with cathedral ceilings topping the living areas. A box-bay window brightens the living room warmed by a cozy fireplace. The master bedroom features a private bath and walk-in closet while Bedroom 2 accesses the hall bath. A laundry closet and two-car garage complete this single-story multi-family house plan.
Units A & B: 1239 sf, 2 bedrooms, 2 baths, 2-car garage (Garage A 488 sf, Garage B 437 sf)
Write your own review
You are reviewing Plan 020M-0022.

