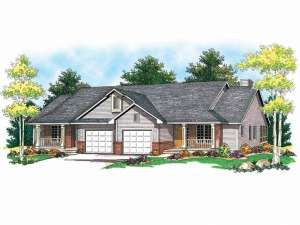Are you sure you want to perform this action?
Styles
House
A-Frame
Barndominium
Beach/Coastal
Bungalow
Cabin
Cape Cod
Carriage
Colonial
Contemporary
Cottage
Country
Craftsman
Empty-Nester
European
Log
Love Shack
Luxury
Mediterranean
Modern Farmhouse
Modern
Mountain
Multi-Family
Multi-Generational
Narrow Lot
Premier Luxury
Ranch
Small
Southern
Sunbelt
Tiny
Traditional
Two-Story
Unique
Vacation
Victorian
Waterfront
Multi-Family
Create Review
Plan 020M-0010
Attractive as it is comfortable, this traditional duplex house plan has plenty to offer. Enter to find an open floor plan with trendy accents including decorative columns defining the eating bar, corner fireplace in the living room and a cozy den that could serve as an extra bedroom. Vaulted ceilings top the living areas while a cathedral ceiling adds elegance in the master bedroom, which boasts an extensive walk-in closet. A screened porch extends the living areas outdoors providing a peaceful place to relax at the end of the day. A laundry closet and a single car garage complete this multi-family home plan.
Units A & B: 1191 sf, 1 bedroom, 1 bath, 1-car garage (Garage A – 248 sf, Garage B – 264 sf)
Write your own review
You are reviewing Plan 020M-0010.

