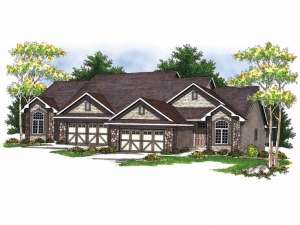Are you sure you want to perform this action?
House
Multi-Family
Create Review
Craftsman flair adorns the exterior of this single story duplex home plan. Each unit boasts an open floor plan topped with vaulted ceilings and a cozy fireplace warming the living areas. Cheerful windows brighten the sunroom while a large deck extends the living areas outdoors. Elegant French doors open to the den, which could easily serve as a guest bedroom. The deluxe master bedroom enjoys a full-featured bath with large walk-in closet and splashy whirlpool tub. A finished lower level provides room for two secondary bedrooms, a full bath and plenty of storage space. A large family room provides space for gathering and walks out to the rear yard. A two-car garage completes each dwelling of this charming multi-family house plan.
Units A & B: Main Floor – 1656 sf, Lower Level – 860 sf, Total - 2516 sf, Bonus (sunroom) – 193 sf, 3 bedrooms, 2 ½ baths, 2-Car Garage – 506 sf

