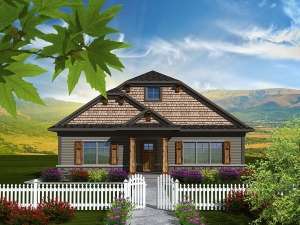There are no reviews
House
Multi-Family
Reviews
Blended Craftsman and European styling grace the exterior of this bungalow home plan, which features a narrow footprint with a rear-entry, two-car garage. Stone, siding, shingle siding, shutters, columns, clipped gables, and corbels are just some of the extra details that lend maximum curb appeal. As you enter the home, the main living area lies to the right where the island kitchen, dining room and great room all blend together to create an open plan with plenty of volume. Additionally, a sunroom behind the main living area provides extra space for the family. Your master bedroom sits to the left of the entry and boasts a walk-in closet and dual sinks in the private bathroom. A second bedroom with direct access to the full bath off the hallway is found behind the master. Ideal for retirees looking to downsize, this empty-nester ranch house plan offers more than you might expect with its narrow lot design.

