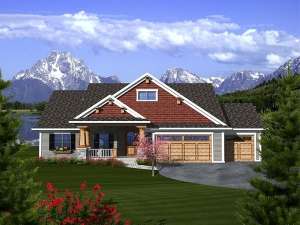Are you sure you want to perform this action?
House
Multi-Family
Create Review
This Craftsman ranch home plan is not lacking for details! Massive wooden columns, double trim, a mix of stone and siding, and corbels give this home added detail that will make it a great seller. Upon entering from the covered front porch, formal columns greet you and draw you into the great room directly ahead where a crackling fireplace is the central attraction. More columns punctuate the dining room/kitchen duo where a breakfast bar gives Mom direct contact with the family as she prepares dinner. Thoughtful features here include a pantry, planning desk and easy access to the laundry room and 3-car garage. Two bedrooms compose the left side of the home and include your master suite with walk-in closet and Jacuzzi tub, and a secondary bedroom with direct access to the full bath off the hall. Ideal for retirees looking to downsize, this affordable empty-nester house plan is sure to be a winner!

