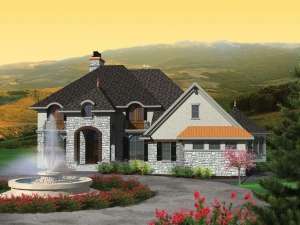There are no reviews
Reviews
European styling will get your attention with this Premier Luxury house plan. Inside, a dramatic curved staircase creates a grand entry with plenty of room for greeting guests. To the right, the formal dining room provides a place to host exquisite dinner parties. On the left, the peaceful den makes the ideal home office. Now direct your attention to the two-story, curved wall of windows making a dramatic statement in the great room. Beside the great room, the large chef’s kitchen includes a breakfast bar overlooking the angled family room and sunroom. Also, it features walk-in pantry and adjoining breakfast nook. You’ll appreciate easy access to the 3-car garage and laundry room. A main floor guest suite is found on the left side of the home. It is outfitted with a private bath and walk-in closet offering comfortable accommodations for your guests. Upstairs, a handsome balcony gazes down on the living areas below. It directs traffic to three family bedrooms. The children’s rooms share a compartmented bath with separate vanities and dressing areas. You won’t be disappointed with your second-floor master suite showcasing a lavish bath decked with a Jacuzzi tub, dual sinks, and doors to a front balcony. Pay attention to the large walk-in closet. Brimming with amenities and fine appointments, this sophisticated two-story house plan will be the belle of the neighborhood.

