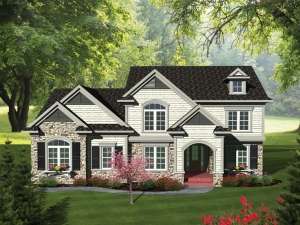There are no reviews
Reviews
This traditional, two-story home plan is graced with a classic exterior of stone and shingle siding and decorative window shutters. As you enter the home, you’ll find the peaceful den on the right and the formal dining room on the left, the site of many memorable meals in the years to come. Continuing to the back of the home, the open concept living area includes an island kitchen overlooking the great room and adjacent breakfast nook off the back of the home. A fireplace surrounded with built-in bookcases serves as the focal point of the great room while a trio of windows fills the space with natural light. Notice how the kitchen is strategically positioned between the nook and dining room serving both with equal ease. Don’t miss the butler’s pantry or the walk-in pantry. Organization is at hand on the left side of the home where the 3-car garage, laundry room, drop zone with lockers, and half bath work together to keep things neat and tidy. As you follow the turned stair to the upper level, you’ll find a built-in window seat at the landing, ideal for reading your favorite book. Upstairs, there is plenty of room for everyone with four bedrooms and three baths. Your master bedroom reveals dual walk-in closets and deluxe bath. Bedrooms 2 and 3 share a Jack and Jill bath, and Bedroom 4 accesses a hall bath. Family-friendly and functional, this traditional house plan is the perfect fit for your large or growing family!

