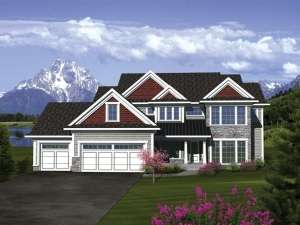Are you sure you want to perform this action?
Create Review
This traditional home plan includes a guest suite on the main floor with access to a full bath directly outside of the door. A two-story ceiling in the entry welcomes you and draws your attention directly ahead where the main living area resides. An open floor plan allows for a direct line of site from the kitchen to the dining room off the back and the adjacent great room. This arrangement is perfect for keeping an eye on the kids as meals are prepared, and it encourages conversation and family-time well spent. You’ll appreciate the meal-prep island, built-ins surrounding the fireplace, and the sparkling windows that fill the living areas with natural light. Don’t miss the grilling porch and the hidden pantry/computer nook. The peaceful den is situated to the right of the entry and makes the ideal home office. At the top of the turned stair, a balcony overlooks the entry below and directs traffic to four bedrooms. You’ll be surprised to find your master suite showcasing a tray ceiling, huge walk-in closet, Jacuzzi tub and separate shower. Bedroom 2 enjoys a private bath, while a Jack and Jill bath accommodated Bedrooms 3 and 4 with ease. A 3-car garage completes this home. Designed for large or growing families, this two-story luxury home plan is sure to impress you!

