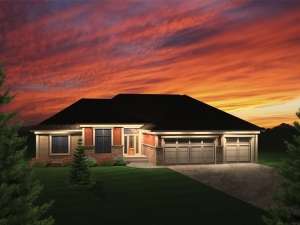There are no reviews
House
Multi-Family
Reviews
This traditional ranch home plan is updated with stone accents and a third garage to appeal to today’s working families. In just under 2,000 square feet, you’ll be surprised to find three bedrooms and plenty of living space. The open concept floor plan includes an island kitchen with separate breakfast bar, sunny nook, vaulted great room with fireplace, and a dining area. Don’t miss the covered porch off the back extending the living areas outdoors. You’ll appreciate convenient features like a half bath at the garage entry and the handy lockers in the laundry room. The bedrooms are clustered on the left side of the home with your master retreat situated in the back for privacy. It showcases two closets and a full bath with double bowl vanity. The secondary bedrooms enjoy ample closet space and share a full bath. Perfect for today’s families, this traditional house plan has more to offer than you might expect!

