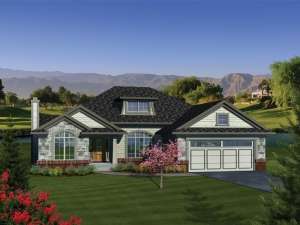There are no reviews
House
Multi-Family
Reviews
This empty-nester house plan is certainly not lacking in curb appeal with its arched front windows, stone and brick detailing and shingle siding. It displays and winning combination of Craftsman and European detail that is sure to catch the eye of passers-by. In nearly 1,850 square feet, this ranch home includes an open concept floor plan at the back of the home and direct access to the deck off back. Special features include a fireplace flanked with windows and a kitchen island with snack bar. Your master bedroom is tucked behind the garage for maximum privacy and showcases a deluxe bath, walk-in closet, and direct access to the laundry room. A split-bedroom arrangement positions Bedroom 2 on the left side of the home where it enjoys a cathedral ceiling and access to a nearby bath. Double doors open to the peaceful den that works well as a home office. If necessary, this space can quickly convert to a guest bedroom if weekend visitors arrive. Finally, the double garage includes extra storage for tools or lawn and garden equipment. Thoughtfully designed, this ranch house plan appeals to retirees and those looking to downsize.

