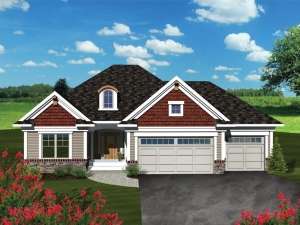Are you sure you want to perform this action?
Create Review
In just over 1,550 square feet, you’ll enjoy all the comforts of a large home without the price tag. Stone, shingle siding and horizontal siding combine to create an exterior that attracts plenty of attention with this small and affordable empty-nester home. Upon entering, an open concept floor plan leads you to the back of the home where the kitchen, great room and dining room are located. Nine-foot ceilings with a ten-foot step up in the great room create a volume that adds a sense of spaciousness while plentiful windows lend an open, airy touch. The gathering areas easily handle day-to-day activities and special get-togethers. Special features include a corner fireplace, access to the rear deck and a kitchen island with snack bar. The three-car garage and laundry room are located off the kitchen for convenience. Two bedrooms compose the left of the home with the master bedroom positioned in back. It reveals a luxury bath and walk-in closet. Bedroom 2 and full bath are situated at the front of the home and comfortably accommodate overnight guests or sleepovers with the grand kids. Stunning and practical, ranch home plan works well for those who need a small home such as retirees looking to downsize.

