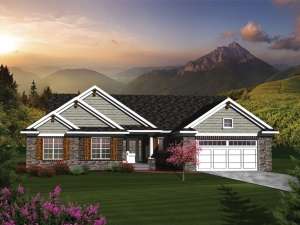Are you sure you want to perform this action?
Create Review
Traditional in overall design, but highlighted with Craftsman flavor details, such as stone and shingle siding, this small and affordable home design will blend well with any neighborhood. A covered porch and entry direct traffic into the home where an open concept floor plan includes a kitchen, dining area and great room that create a direct line of sight throughout allowing Mom or Dad to keep an eye on the kids while dinner is prepared. Special features in the main gathering area include a corner fireplace, meal-prep island with snack bar, and convenient access to the laundry room and 2-car garage with storage for the family bikes or lawn and garden tools. A screen porch is located just off the dining area extending the living area and providing privacy for reading the morning paper. Three bedrooms compose the left side of the home. The secondary bedrooms offer ample closet space and enjoy access to a hall bath. Your master bedroom features a walk-in closet and private bath. Perfect for families on a budget, this ranch house plan makes a terrific starter home!

