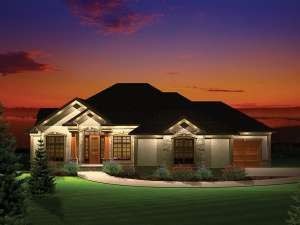There are no reviews
Reviews
Building on a sloping lot? This luxury European house plan is designed on a walkout basement making it well-suited for hillside and sloping lots. Stylish details grace the exterior of this home giving it stunning curb appeal, while inviting you inside. The entry offers a handy coat closet, views of the turned staircase and access to the peaceful den. Beyond, decorative columns and a cathedral ceiling highlight the hearth-warmed great room as it connects with the island kitchen and dining space. Notice special upgrades like the step ceiling over the dining area, the handy snack bar in the kitchen and access to the rear, covered porch. You’ll appreciate functional features like the coat closet located at the entry of the split-stall, 3-car garage, the practical half bath, and easy-to-access laundry room. A tray ceiling rests above your master bedroom and a salon bath is waiting to soothe away the day’s worries with its Jacuzzi tub. Don’t miss the walk-in closet lending access to the laundry room, just right for handling late night loads. The finished lower level is thoughtfully designed for family living and features a combined game room and family room outfitted with fireplace, built-ins, and wet bar. Two family bedrooms share a full bath. Finally, there is an unfinished space for storage and a garden room that is accessed from the outside of the house. If you’re looking for family living with up-scale style, this luxurious ranch home plan has everything you’re looking for!

