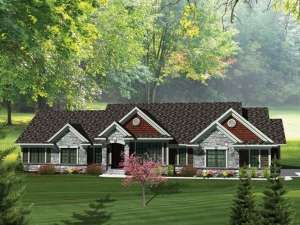There are no reviews
Reviews
Front facing gables team up with a multi-material exterior giving this rambling ranch house plan stunning curb appeal making it an impressive addition to any neighborhood. Upon entering you’ll find graceful pillars highlighting the formal dining room on the right, the sight of memorable holiday meals with family and friends. On the left, the open and turned staircase leads to the unfinished basement. Straight ahead, a 10’ ceiling tops the great room while built-ins surround the radiant fireplace and sparkling windows afford backyard views. The island kitchen is strategically positioned between the dining room and cheerful breakfast nook serving both spaces with equal ease. Grill masters will be at home on the rear covered porch preparing delicious meats and grilled vegetable. The whole family will enjoy sharing a meal together in the screened porch on pleasant evenings. Organization is at hand with the three-car garage, laundry room, and built-in computer desk teaming up on the right side of the home. Three bedrooms compose the left wing of the home. This “bedroom together” arrangement works well for families with small children. Bedrooms 2 and 3 are positioned in front of the master bedroom and offer large closets while sharing a hall bath. Your master bedroom completes this floor plan showcasing a large walk-in closet and private bath. Designed with a winning combination of comfort and style, this traditional house plan will be the envy of the neighborhood!

