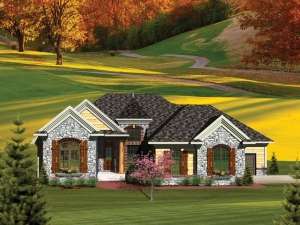There are no reviews
Reviews
Country French styling combined with Craftsman-like detailing bestows a unique curb appeal to this ranch home plan that will satisfy many buyers. As you enter the great room, high step ceilings and the open dining room beyond will get your attention. A deck extends the living areas outdoors, ideal for relaxing on pleasant evenings. The kitchen is strategically positioned near the great room and features a center island, hidden pantry, and access to both the nook and the cheerful sunroom off the back of the home. A vaulted ceiling tops these spaces. You’ll appreciate convenient access to the laundry room and the 3-car, split-load garage making it easy to handle laundry chores while dinner is prepared and unload groceries after a trip to the store. Peaceful and secluded, the master bedroom is tucked in the back right corner of the home. Lavish and elegant amenities fill this space including the 10’ step ceiling, soothing Jacuzzi tub, extensive walk-in closet and direct access to the laundry room. A split-bedroom arrangement ensures further privacy for Mom and Dad with two family bedrooms located on the left side of the home. They offer ample closet space and share a hall bath. Designed for stylish and comfortable family living, this European house plan will be at home in any neighborhood.

