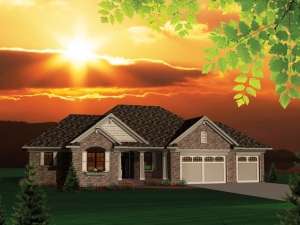There are no reviews
House
Multi-Family
Reviews
This updated, traditional ranch home plan includes detailing such as the front porch columns and corbels at the roof peaks to bring it into today’s housing market. The great room draws you into the home from the entry with its impressive step ceiling and spacious feel. A bay window in the dining area adds interest with views to the backyard, while opening to the kitchen where an island provides additional seating for family and guests. A 3-car garage and the laundry room polish off the right side of the home. Two bedrooms compose the left side of this empty-nester design. Your master bedroom reveals elegant details like the stunning tray ceiling and large walk-in closet. Bedroom 2 is just right for weekend guests or sleepovers with the grandkids. Small and affordable, this empty-nester home plan is well suited for retirees and those with an eye on their golden years.

