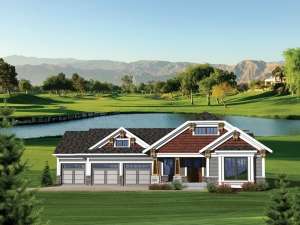There are no reviews
House
Multi-Family
Reviews
Sturdy porch columns, corbels at the roof peaks and stone accents give this empty-nester house plan plenty of Craftsman flair. Stepping in from the covered front porch, the entry introduces the staircase leading to the basement on the left. To the right, Bedroom 2 enjoys a front yard view and immediate bath access. It is perfect for weekend guests and sleepovers with the grandkids. A cathedral ceiling tops your master bedroom which offers a walk-in closet and private bath. At the back of the home, a barrier-free floor plan combines the island kitchen with the cheerful dining space and great room. You'll appreciate special features like the corner fireplace, culinary pantry, eating bar and access to the rear deck. The laundry room, mud room and 3-car garage complete this small and affordable, ranch home plan.

