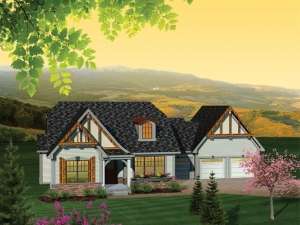There are no reviews
House
Multi-Family
Reviews
Beamed accents give this small and affordable ranch home plan European charm that’s all its own. With just under 1,600 square feet of living space, you’ll enjoy a classic home design with comfortable and efficient features that make this floor plan well-suited for retirees and empty-nesters. The great room features a see-through fireplace to the hearth room. It greets you on your right as you enter the home. A secondary bedroom with access to the hall full hall bath resides to your left. It is just right for sleepovers with the grandkids or weekend visitors. At the back of the home, the kitchen, dining, and hearth rooms serve to function as the main gathering space providing plenty of room for entertaining and relaxing. The family chef will appreciate the snack bar and walk-in pantry, not to mention access to the deck, great for grilling. Your master bedroom showcases a large walk-in closet, dual sinks, and a Jacuzzi tub. A three-car garage and laundry room complete this European-styled empty-nester house plan.

