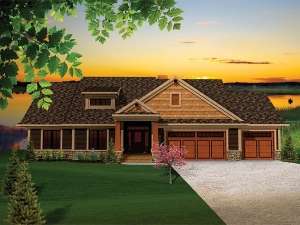There are no reviews
House
Multi-Family
Reviews
Graceful columns and a quaint porch greet you as you enter this Craftsman style house plan of just over 2,000 square feet. As you enter the home, you’ll be drawn to the main living area by the abundant natural light flowing in through the windows that are found along the rear of the great room. An 11’ ceiling and fireplace with built-ins enhance this gathering space. Opening to the great room, the kitchen works with the casual dining area to create a living space that works well for entertaining large groups. For the family chef, a culinary pantry and snack bar are thoughtful features. You’ll appreciate the cozy computer nook, just right for paying bills online, and the laundry room complete with lockers. Three bedrooms are found to the left of the entry where the master bedroom is designed to pamper with a step ceiling, large walk-in closet and deluxe bath outfitted with Jacuzzi tub. Two additional bedrooms lie to the front of the home with direct access to the full bath just off the entry. A three-stall garage with extra storage completes the floor plan. Family-friendly and efficient, this ranch house plan is great for those stepping up from their starter homes.

