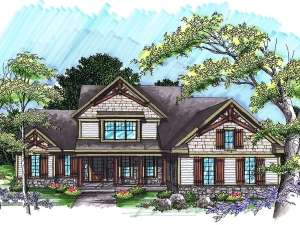There are no reviews
Reviews
Beautiful Craftsman details adorn the exterior of this three-bedroom crowd pleaser. Slatted shutters, gable-end bracings and a multi-material façade are just a few of the details that will catch your eye with this two-story house plan. Inside, an open floor plan welcomes all and beckons guests to explore the great room where a two-story wall of windows lets abundant natural light spill in. Columns define the kitchen and nook while maintaining openness with the hearth-warmed great room. The kitchen features an island with breakfast bar and a huge walk-in pantry. Fire up the grill on the patio and share a tasty meal on the screened porch with friends on pleasant summer evenings. The laundry room, 3-car garage and drop-zone with lockers, closet and mud bench complete the right side of the home. Your first-floor master bedroom is positioned on the left side of the home and showcases fine appointments like a 10’ step ceiling, deluxe bath and expansive walk-in closet. Upstairs, two bedrooms, each with its own walk-in closet and private bath, accommodate the children. A masterful blend of comfort and style makes this luxury, Craftsman house plan a flexible and appealing home for a wide audience of buyers.

