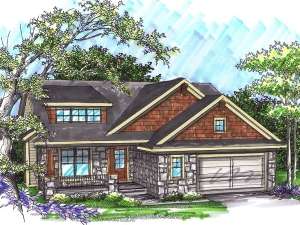Are you sure you want to perform this action?
Create Review
Craftsman details including shingle siding and stone walls, rafter tails and a shed dormer, make this 1,303 square foot small and affordable bungalow house plan appealing as a starter or retirement home. A split-level that doesn’t feel cut up is the most important part of the design for this home. The great room lies on the level straight off the entry as you come in the front door from the covered porch. Here a fireplace flanked with windows offers elegance and natural light. Up the stairs further in, you’ll find a spacious kitchen equipped with an island and a sunny nook offering plenty of space for dining. Don’t miss the sliding door leading to the screened porch and deck, an ideal arrangement for outdoor lovers and just right for extra entertainment space. Two bedrooms are positioned down the hall from the kitchen. A step ceiling, private bath and walk-in closet enhance your master bedroom. Bedroom 2 accesses a hall bath. A two-car garage completes the floor plan. Just right for those starting out and retirees, this empty-nester ranch home plan is worth taking a closer look.

